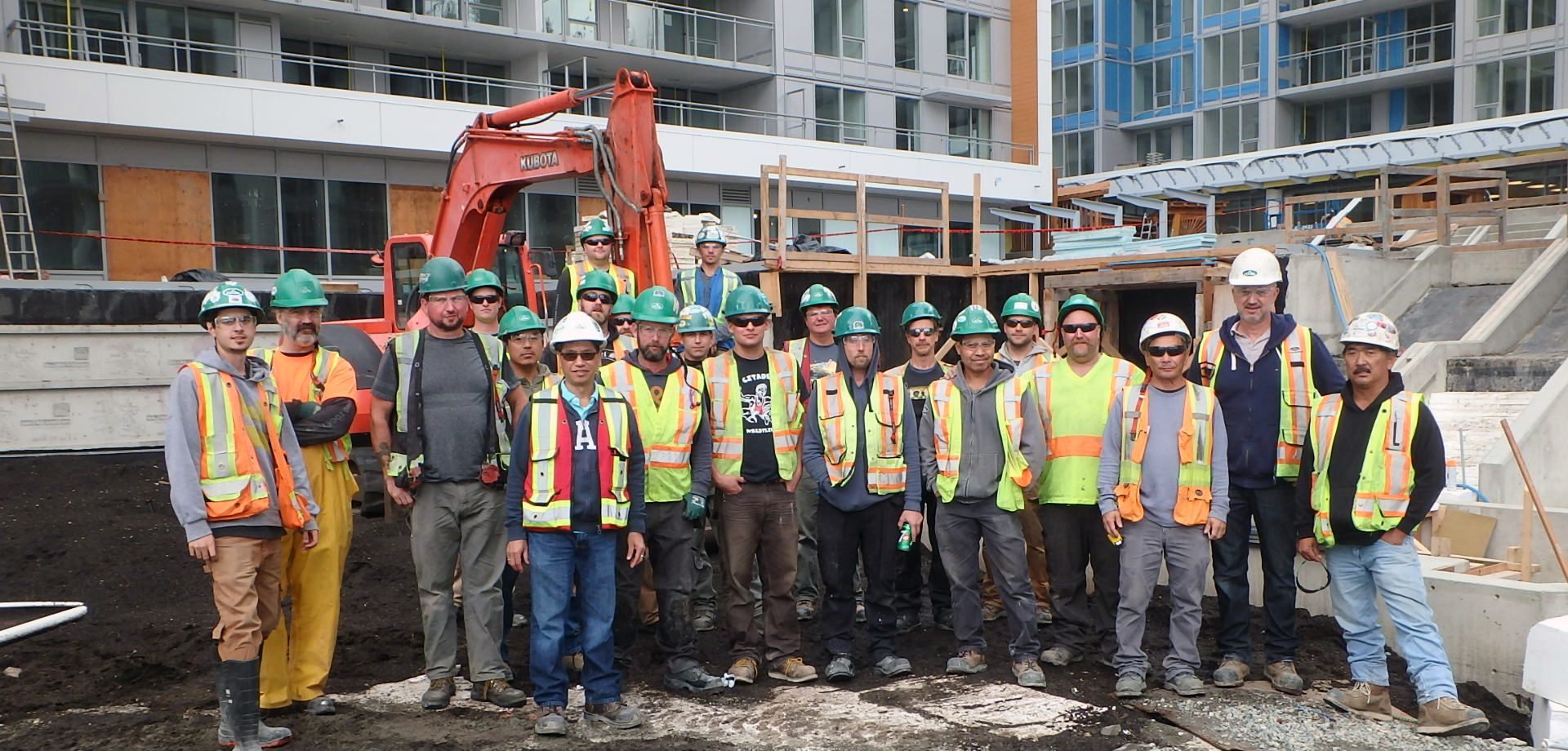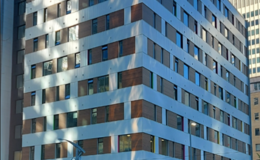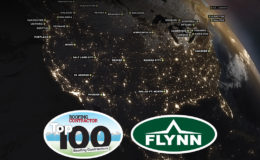Flynn was awarded the contract to supply and install 42,000 sq. ft. of Aluminum Composite Panels, 12,000 sq. ft. of Longboard Metal Panels, 2,800 sq. ft. of Preformed Metal Cladding and 3,000 sq.ft. of Mechanical Penthouse Screen at W1 Marine Gardens. This development by Concord Pacific consists of two residential towers at 27 and 21-storeys containing 512 market strata units, and a seven-storey residential building with a 37-space childcare facility at grade and 70 secured market rental housing units, for a total of 582 residential units.
The project started with Craig MacRitchie estimating and being awarded the go ahead for Flynn to proceed. Kimiko Nakano took the baton and proceeded to generate the shop drawings, which in turn provided Del Hernandez the opportunity to do material takeoffs for the overall project. With material quantities on hand, the baton was again passed onto Lisa Morham and Jessica Xue to contact suppliers, issue purchase orders and secure materials.
With the preplanning work initiated and underway, it was up to Chris Rathy to put together a team under the site leadership of Azmir Hadzovic with Barry Hoyano to carry the project through to completion. In order to do so, the services of TSC were enlisted and Monika Sudol and her team including Daljit Singh and Roy Liu used the scan data provided by Bruce Leckie to generate the panels cards to be used by Adam Hodgins, Dwayne Chenier and Rod Sass from Flynn Winnipeg for the fabrication and supply of the Aluminum Composite Panels.
The end result of such a team effort spanning three provinces, is a three-building structure in the Cambie corridor in Vancouver where Flynn already has a strong presence with prior projects completed in the area. We continue to deliver on our reputation of quality workmanship.







