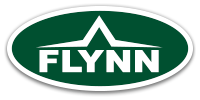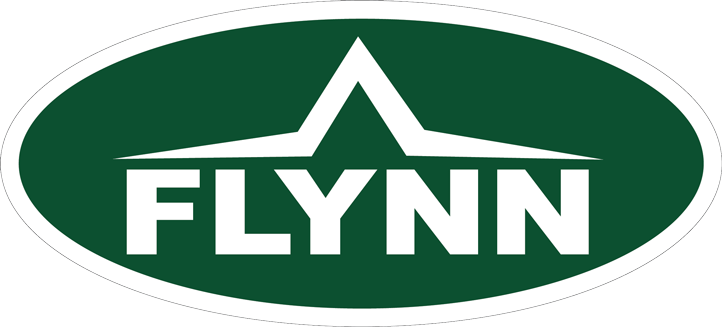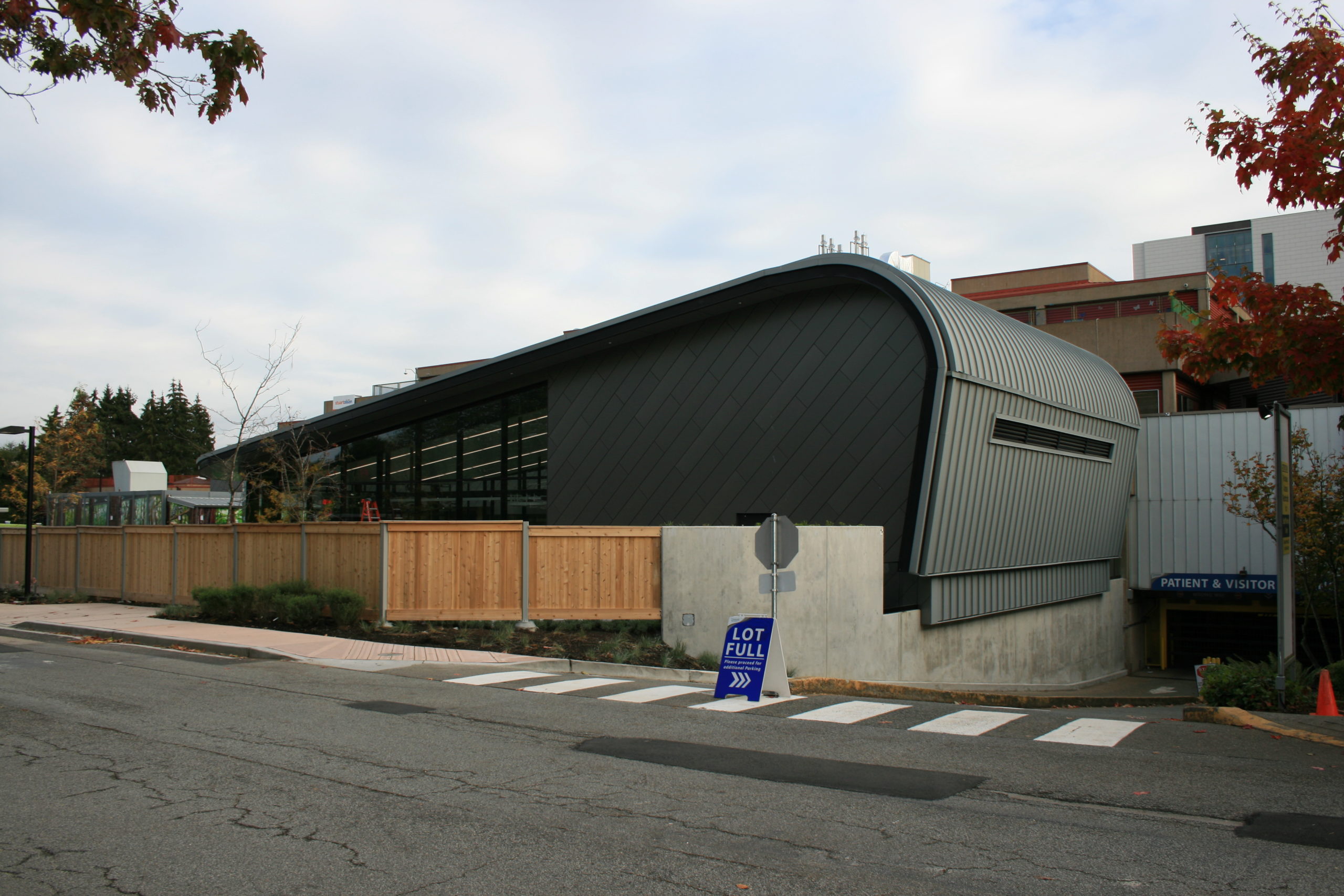The British Columbia Women’s and Children Hospital required a new addition that had a uniquely designed curved roof.
This metal roof had a complex wall panel layout that transitioned around multiple elevations with a slanted reveal pattern. To create the desired effect the Vancouver cladding division needed to apply curved panels that measured 110 feet long.
Moving panels always requires forethought but due to the unusual size of the panels the team would have to innovate. To move the panels, they needed to use a specialized spreader bar introduced to the team by Dan Geddes, Business Development Manager. This spreader bar is one-of-a-kind and was designed to be modified to lift material from 60 to 120 feet long.
Another concern was the intricate design of the panels that required pre-bending before shipment to the site. But with the assistance of TSC’s laser scanning, the Flynn team was able to design each panel with minimal site alterations. When the project was finally completed there were very few “typical panels” being used on this project at all due to its slanted design.


