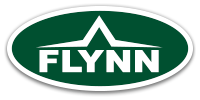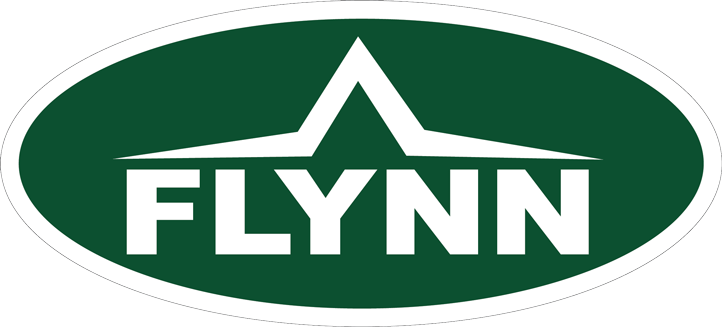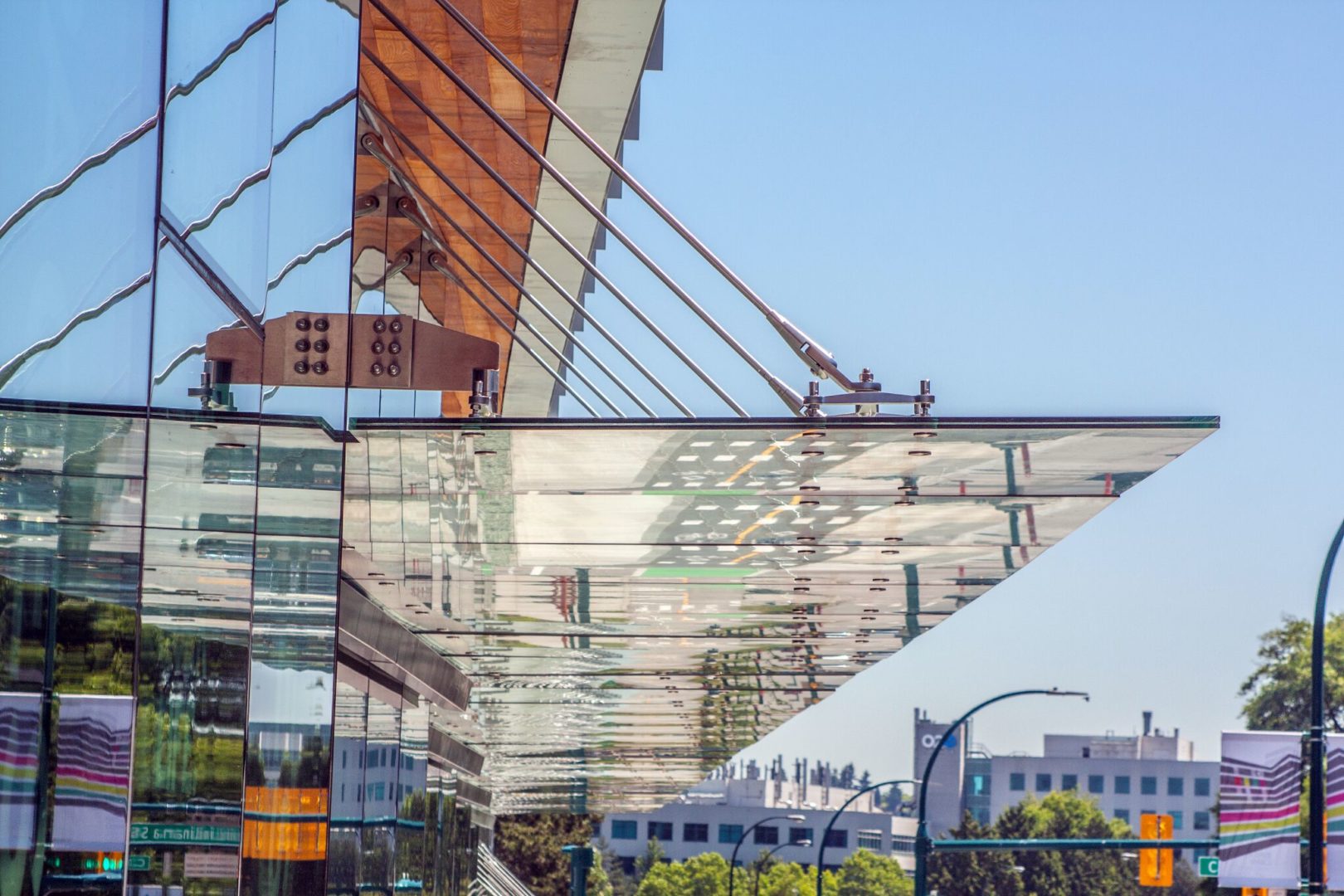Great Northern Way is a multi-use commercial space in the heart of Vancouver’s east side. Tenants will include Finning Cat, Samsun and Blackbird Interactive. It sits directly south of the new Emily Carr Campus and down the street from the Mountain Equipment Co-op Headquarters, both Flynn projects. Many Flynn employees have affectionately given the moniker “Flynn Way” to Great Northern Way due to the amount of work completed by Flynn in the area recently.
In conjunction with General Contractor Ledcor Construction Ltd. and architects Perking + Will, Flynn Vancouver’s scope of work here includes the following: Glazing (55,000 sq. ft. of SSG and captured glazing; 800 sq. ft. of interior back-painted glass feature; 3,000 sq. ft. of custom frit wind wall; custom architectural bent fins, 2,700 sq. ft. structural canopy; 3,500 sq. ft. guardrail; 3,000 sq. ft. glass sunshade); metals (1,000 sq. ft. Copper Accumet, 12,000 sq. ft. Aluminum Accumet, 7,500 78C metal cladding, installing 16 louvers) and roofing (800 sq. ft. 2 Ply SBS roofing)
A few challenges faced during this project were dealing with the reactivity of the copper plank, hanging back-painted glass in the interior lobby, and the alignment of the twisty aluminum fins on the east and west elevations.
The copper plank was a pre-finished product that had an accelerated patina on it to “kick-start” the aging process. This patina meant that very specific freight, storage, and handling guidelines had to be adhered to. Metals Foreman Roy Hoyano was more than up to the task and installed what will be a stand-out feature for years to come!
The interior lobby glass was meant to mimic a panel system, but with glazing. The roadblock we ran into was how to fasten the clips to the back of tempered, painted glass. Flynn sourced the Monarch Z-clip which has a high adherence surface area using a 3M structural tape. Special thanks to Design Manager John Ngo for working closely with field staff on the layout for the entire lobby feature.
Aligning the twisted fin extension from the snap-on cap on the east and west elevations was complicated. The tolerance of the angles was lower than originally anticipated and the accuracy of the bends being low compounded into a large issue that led to re-fabricating some fins. The field workers, under Foreman Jessi Castellarin, spent countless hours adjusting and aligning this signature design element.
Given all the issues we faced, Flynn was able to work through them all in tandem with the GC and find constructive ways to problem solve that was beneficial both to Flynn and the client. The Flynn Vancouver team is proud to have contributed to this project in so many ways thanks to the expertise of our field staff and the support of our project management teams.
Project team: Glazing: Jessi Castellarin (Foreman), Jarrod Shaw/Geoff Alexander (Project Managers), JP Schmidt (Superintendent); Metals: Roy Hoyano (Foreman), Jarrod Shaw (Project Manager), Chris Rathy (Superintendent); Roofing: Bryan Perrin (Foreman), Jonathan Sadowski (Project Manager), Paul Conroy (Superintendent)



