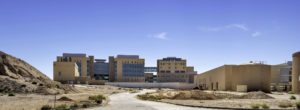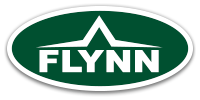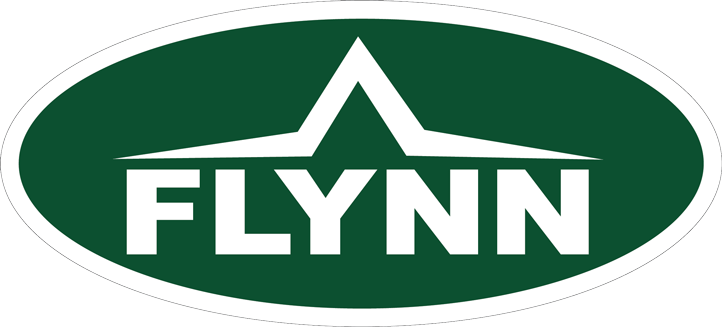A new 1,132,237 sq. ft. medical facility is planned at Fort Bliss in El Paso, Texas. It is intended to replace the Williams Beaumont Army Medical Center. The facility includes a 630,000 sq. ft. main hospital, 360,000 sq. ft. of in-patient and out-patient clinics, a 140,000 sq. ft. administrative building, clinical investigation and central utility plant out buildings.
The building envelope covering the steel structure is a combination of natural stone, metal panel, terra cotta rainscreen systems, and some storefront and window-wall. The facility has large at grade parking lots for staff, patients, and visitors with covered pedestrian canopies.
Flynn’s scope includes 1/8” Aluminum Plate Rain Screen panels with insulation and sub-framing at building exteriors and canopies, interior 1/8” Aluminum Plate panels and sub framing.
Size
- Exterior aluminum rainscreen panels (buildings, soffits): 11,609 panels (85,734 sq. ft.)
- Exterior canopies and entrances aluminum panels: 10,389 panels (88,498 sq. ft.)
- Interior wall and column aluminum panels: 7,354 panels (55,714 sq. ft.)
- Project totals: 29,352 panels covering 229,946 sq. ft. Anticipated 80,000 hours at completion.


After nearly five years on site, Flynn’s team finally has the end squarely in our cross-hairs. In that time, we have installed over 23,000 panels and dedicated over 66,000 hours (July 2019). Originally, we bid on this project in 2012. Back then, our branch was known as Cobra. In October 2013, we entered into a subcontract agreement with joint-venture contractor Clark-McCarthy Healthcare Partners II. We agreed to supply and install all the aluminum plate metal panels on the exterior, canopies and interior locations.
Our team spent a year and a half on pre-construction. This included creating shop drawings and submittals, field dimensioning, and participating in full scale performance and visual mock-ups on site and at a testing facility in Dallas, Texas. We mobilized on site in January 2015 and started installing panels at the CUP building in the summer of 2015.
Apart from being one of Cobra’s largest metal panel projects, El Paso is also one of the most challenging. This large, out of town project routinely tested our team’s resolve and perseverance. Challenges included numerous design issues, multiple management personnel changes on the general contractor and owner teams, a change of our primary panel manufacturer, extensive project delays and claims and many new employees.
The project was originally scheduled to be completed by the end of 2016. However, design issues and circumstances outside of Flynn’s control led to a later than anticipated start. Currently, the project is delayed by nearly three years (and counting).
One of our first major challenges was recovering from losing our panel manufacturer. We were just a quarter of the way through panel production when Firestone left the metal panel fabrication business. This caught our team by surprise, but we partnered with two different panel manufacturers – American Metalcraft in Atlanta, GA, and Americlad in Minneapolis, MN. We mitigated financial impacts to the project. Meanwhile, the quality of the products being installed continues to be world-class.
The project location has also presented weather and manpower challenges. The desert climate of West Texas sees extremely high temperatures for half the year which impacts production and safety. Also, most of the major subcontractors and the general contractor are not located in El Paso. Plus, the local construction labor market was very limited for a project this size and complexity. Flynn, like most contractors on this project, had to bring in many key employees from other parts of the country. Our project manager is based out of Dallas; our project executive is based out of our Seattle office; and our lead foreman is from Vancouver, Washington. Several key field employees relocated to El Paso for the project. Moreover, we were surprisingly successful at hiring and developing local field crews, including a full-time on-site project engineer. Our field leadership on this project has been nothing short of amazing given the adversity they have faced. As we near the end of our scope this coming winter, we couldn’t be prouder of Flynn’s work on this landmark project.
We are very excited to report that after five years on site we don’t have a single recordable incident. Considering that we installed panels on the underside of sky bridges over 5 stories in the air, on the underside of large sloping eyebrow canopies above the 7th floor of the hospital and clinics, in open stairwells and elevated walkways with other trades jammed in around us, and in temperatures that regularly exceed 100 degrees Fahrenheit (37 degrees Celsius), and have done so without a single recordable, it is clear that Flynn has been leaders in safety on the project.
We knew Fort Bliss was a large, risky and difficult undertaking. The challenges we faced and continue to face have tested our team. But we have persevered, gained immeasurable large project experience, and developed team members and leaders who will continue to shape Flynn’s success into the future. Shawn, Sonya, Ed, Drew and the rest of the team should be extremely proud of the work they have done on this project. We know they will push to finish just as strong as the tireless work they have performed over these last several years!
Submitted by Trever Gallagher and Shawn Novak


