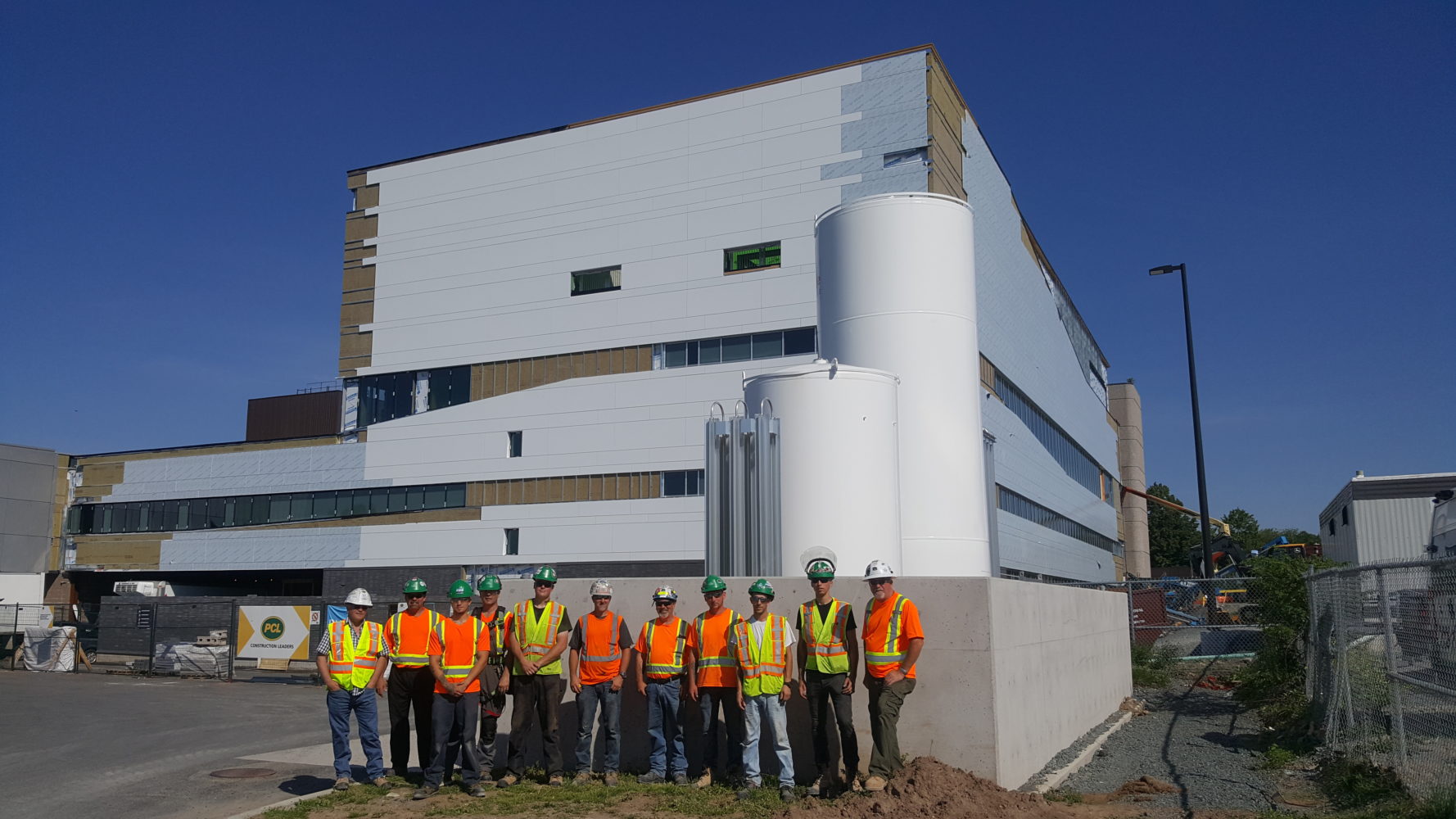Transportation and Infrastructure Renewal (TIR) is currently spending over $138 Million to help improve health-care services for patients and families, with the expansion and renovation of Dartmouth General Hospital. The first phase of construction, which includes the expansion and updating of the existing building envelope, is expected to take 12-14 months to complete after beginning in the fall of 2017. The Flynn metals team is glad to be a part of this project and is working with PCL to help make it a success.
On the main expansion, Flynn’s Scope includes 6500 sq. ft. of hidden fastener soffit, over 20,000 sq. ft. of corrugated metal siding, a brick like pattern of over 800 Aluminum Composite Panels with Phenolic Panels used as architectural highlights. All exterior envelope work is utilizing the Northern Facades Iso-Clip. Once the exterior is complete, we will be lining the mechanical floor with Channel Wall. On the existing building, Flynn will be working on a number of smaller Aluminum Composite Panel and Phenolic areas, as well as wrapping the AHU Towers with Perforated Aluminum Siding. Since starting the project, Flynn has picked up work to wrap a lateral bracing system for four stair towers with 460 Aluminum Composite Panels and will be working with TSC to produce this detailed and involved fabrication package.



