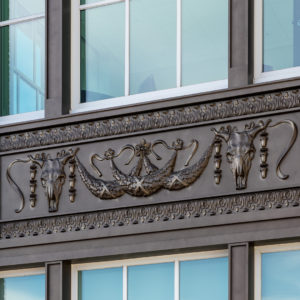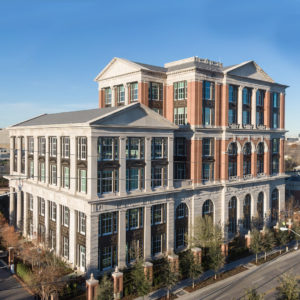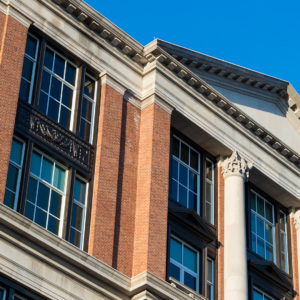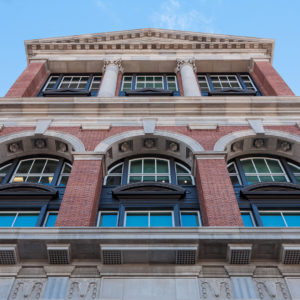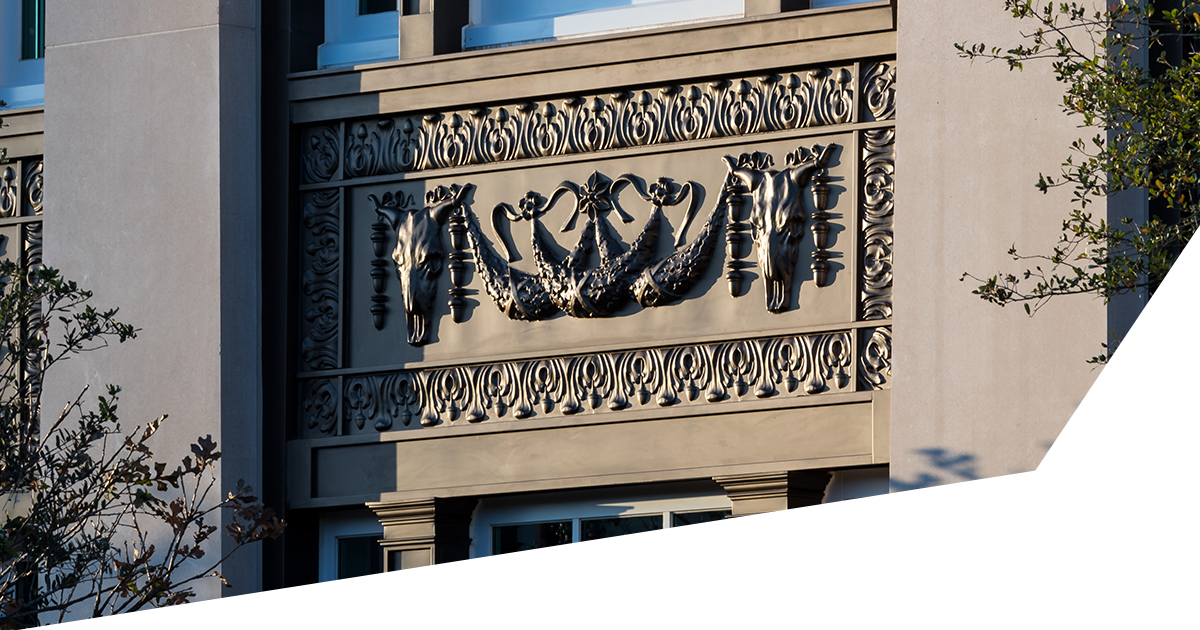Flynn’s involvement with Old Parkland has spanned more than one phase of renovations, starting with the West Campus. Parkland Hall’s standout feature is its copper dome. More than 3000 interlocking copper tiles make up the stunning 96-foot diameter dome, which received the North American Copper in Architecture Award.
A new building on the North Campus was completed in 2019, and ranged from low-slope mod-bit roofing and steep-slope synthetic slate, to custom zinc panels.
The original design for the building featured stone spandrels and window surrounds, but the owner wanted a more striking look, and initially considered bronze. Bronze itself being too heavy, stamped zinc panels were chosen to mimic the appearance of sculpted bronze. These would be lighter as well as more cost-effective, but no less visually appealing.
The panels were to be stamped and soldered in France, custom lacquered to resemble bronze in Belgium, and shipped to Dallas for installation. Given the lead time needed, guaranteed dimensions were required, with minute tolerances. This way, fabrication of the panels could begin even as other trades continued work on the building. Easy, right?
Not so fast.
Typically, when the contractual tolerances of each trades are put up against each other, “guaranteed” dimensions are often anything but. The potential for such a dimensional mismatch existed here, with the framer, mason, and window contractor all having certain tolerances in their work.
And one doesn’t simply modify custom-fabricated zinc panels on site.
As the panels were being produced in Europe, Flynn called in its secret weapon: 3D laser scanning. The window openings were scanned to generate three-dimensional interference maps showing where corrections needed to be made in advance of panel installation.
