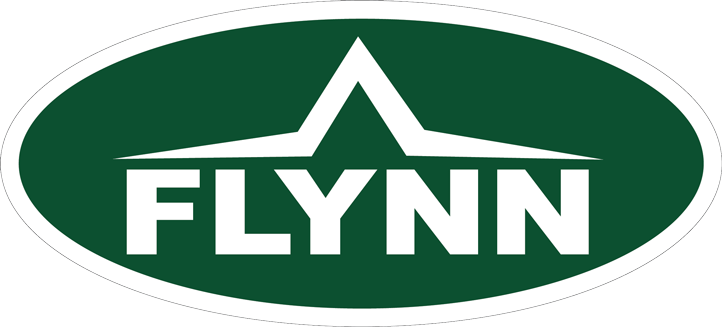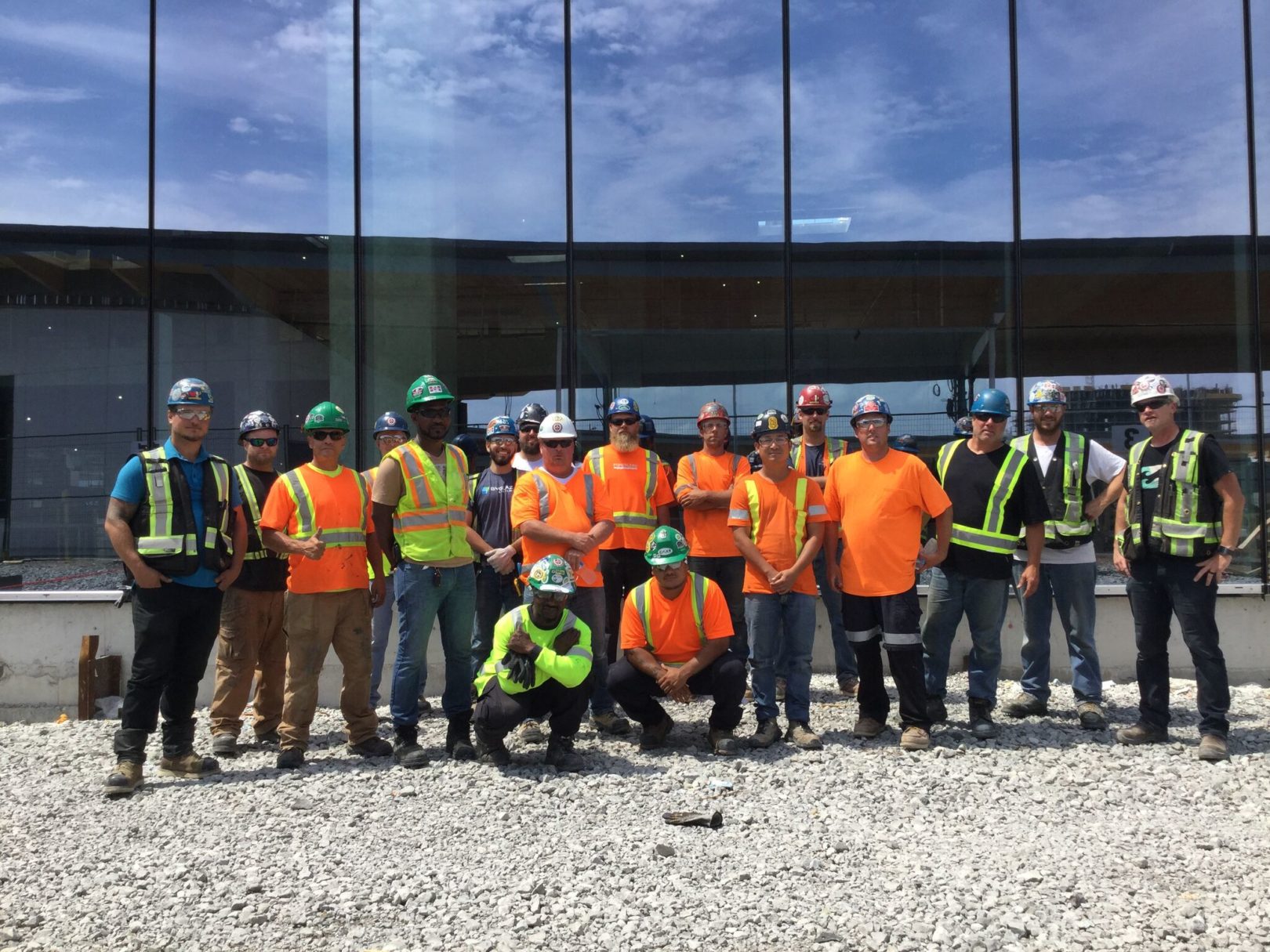The City of Vaughan’s is rapidly developing a new downtown core that has been named the “Vaughan Metropolitan Centre” or the VMC. Flynn Facades is currently working on the nine-storey mixed-use building housing a YMCA, a Vaughan Library branch, and PwC office space. Our glazing contract totals 90,0000 sq. ft. of unitized curtain wall, anodized gold feature fin, entrances, and luminating glass handrails.
From the outset, the project schedule was our major concern. The shareholders/partners, in this case, Smart Centre / YMCA (owners), Diamond Schmitt Architect Inc. and PCL, required milestone start and completions be met to suit the on-site construction schedule. To achieve these milestones, the project was phased into 12 different curtain wall types, each with its own start and watertight completion dates with each curtain wall type broken down into the following phases: Engineering and Design, Drafting and Architectural Approvals, Material Procurement, Fabrication and Assembly and Field Installation. Detail planning and tracking by Flynn’s project team was essential to ensure that we met our commitments. Weekly internal project meetings were held every Monday morning to review project status and to discuss any issues that may have a scheduling or cost impact due to project change or procurement issues.
Our second major challenge was to design a curtain wall system complete with exterior an unique exterior gold vertical fin feature. This design involved meeting the required performance values either imposed by National/Provincial building codes, project specification or as required by various building envelope consultants and their teams. Also, whereas the fin feature design was at 500mm increments for all the 2nd floor, curtainwall needed to be tied back to the building structure to be in line with the vertical mullions. This requirement caused the anchoring required to penetrate the curtainwall envelope to have issues in both structure and performance that our engineering/design team had to overcome. Curtainwall modules for approximately 40 percent of the project exceed 35 ft. (11m), much larger in height than the standard modules. This required advance detail pre-planning for: Assembling, handling and crating by the production team, trucking and loading operations to ship modules to the site by the shipping team, special offloading and installation procedures by the construction team and advance in-depth risk analysis for the development detailed safety plan for the reducing the risks for safe operations of all departments, by Health and Safety.
Project Manager Bob Youngs says that teamwork has been the number one key element to project success. “Everyone worked together to manage the project expectations. The design, manufacturing, construction, and safety issues were discussed, well thought-out in advance, and were solved together as a team. We complemented each other expertise in making VMC a success both for our client and the continuing growth of Flynn Facades in Canada.




