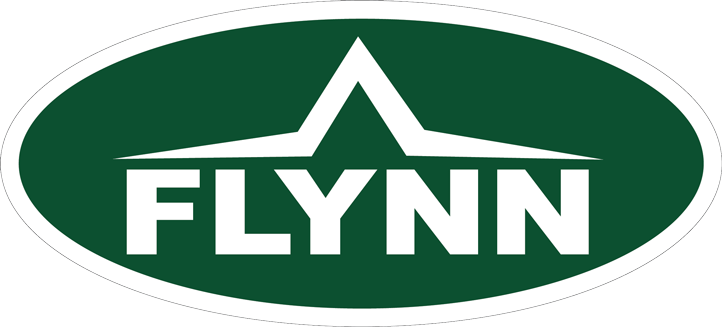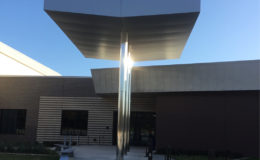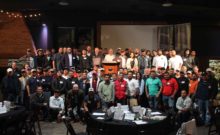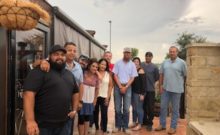Project: Old Parkland
Location: Dallas, Texas
Custom Zinc Window Cladding
________________________________________
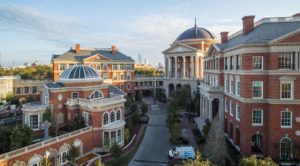
Flynn BEC was contracted by The Beck Group to provide roofing (modified bitumen and synthetic slate) and cladding (custom zinc window surrounds, metal siding, and copper standing seam roofing) scopes of work on the new Old Parkland North Campus project in the heart of uptown Dallas, where some of the most expensive office space in the Dallas Fort-Worth Metroplex resides. Designed by Beck Architecture and built by Beck Construction, OPNC is a six-story ornate office building cladded mostly in brick and cast stone masonry, with two-story window units on each face of the building.
Surrounding each window unit is a custom zinc window surround, which is fabricated by VMZinc in France and finished with a custom bronze lacquer in Belgium, before being shipped to Flynn’s location in DFW and installed on the jobsite.

Each panel consists of up to 16 pieces, some weighing several hundred pounds, not including the thousands of linear feet of sub-girt and VMZinc Isopli railing that is used to affix the panels to the building structure. The spandrel panels – the panels between the upper and lower story windows – are the aesthetic center pieces of each unit. Ranging from detailed pelicans to ornate bull skulls to cornucopias, each spandrel panel consists of dozens of individually tooled pieces that are soldered together to form one 6’x13’ piece of zinc artwork.
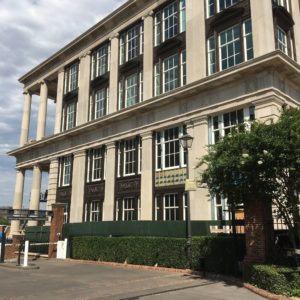
With these panels being fabricated in Europe and the design of these panels essentially left up to Flynn and VMZinc, several issues surfaced during the submittal, shop drawing, field measurement, and fabrication processes. In the original design of the building, these window surrounds were included as cast stone; therefore, all the subsequent design (structure, adjacent materials, detailing, etc.) had to be completely redesigned after Flynn was awarded the subcontract for this work, with help from VMZinc and their local partner, Ornametals in Alabama. This process involved numerous drawing revisions, architect’s supplemental instructions, and requests for information, not to mention all dimensions being translated from metric to imperial and back to metric. There was also a gap between what the architect expected in shop drawings and what VMZinc originally provided that had to be overcome. The key to bridging all these gaps was the Flynn Drafting Specialist, Josh Douthitt, who stepped into the role of Project Coordinator and served as the middle-man between the vendor and the designer. Typically, a project of this size and scope would be managed by a single Project Manager with the assistance of DFW’s quality control department; however, due to the very specific product knowledge from his days as a draftsman in the Kansas City branch, Josh stepped into the breach and provided the additional level of quality control that this project lacked at the outset. Implementing a rigorous review process, several weeks were cut out of the submittal schedule by vetting incoming shop drawings from VMZinc and requesting revisions, based on previously accepted shop drawings, before submitting to the architect, rather than relying on the architect to reconcile their building design with VMZinc’s panel design. With the help of Flynn’s engineering department, our operations team not only successfully arrived on panel designs that met the architect’s and owner’s design intent but was also able to come up with an attachment system that could support the weight of the panels and fit the project budget (the panels were shown floating over the wall substrate in the architect’s wall section details, which we’re all used to seeing).

Another issue was the very minimal tolerance allowed in the installation of the panels to the building and in between the adjacent cladding systems (mainly masonry and windows). The first twelve units were restricted to a 0” tolerance, while the remaining seventy-seven units are allowed 3/8” tolerance (this increase was agreed to by the GC after realizing the near impossibility of meeting a 0” tolerance). These tolerances demanded not only an exact method of fabrication, but also of the construction of the adjacent materials. Partnering with TSC to process scan data, Flynn’s Project Manager, Patrick Beasley, and Josh both performed numerous scans of the as-built conditions to confirm whether the guaranteed dimensions being provided to Flynn were being maintained. As one might imagine, most of these dimensions were not. Had the panels arrived on-site without a TSC verification of field conditions, very few, if any, panels would have fit into their final locations. As the project progresses, Patrick and Josh are performing regularly scheduled scans of the building surfaces prior to panel fabrication to ensure that the guaranteed dimensions are being maintained and to assist the GC in identifying areas that might be out of tolerance. While originally skeptical of the results of each scan, the GC now realizes the true value of the service that Flynn and TSC are delivering and are requesting additional scans be made to ensure quality for their client.

At this point, we have only begun installing the panels, however, many of the obstacles have been cleared. Fabrication is now progressing at a regular pace and our trade partners and general contracting partner know what will be expected of them for these panels to fit. While we expect more challenges to materialize, we are fully confident in our ability to tackle these issues to deliver a product that everyone involved will be proud of.

